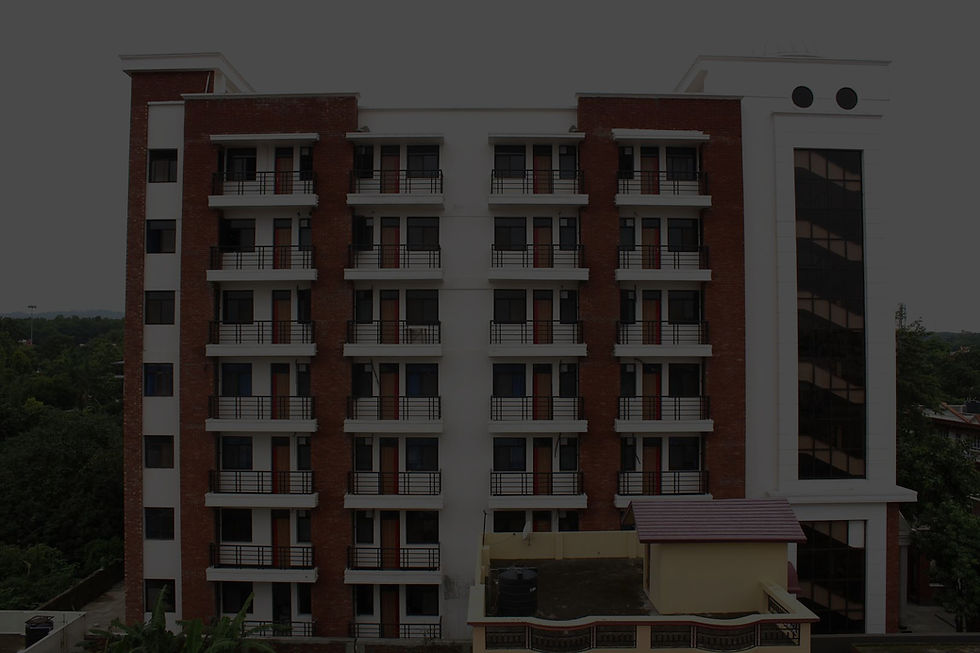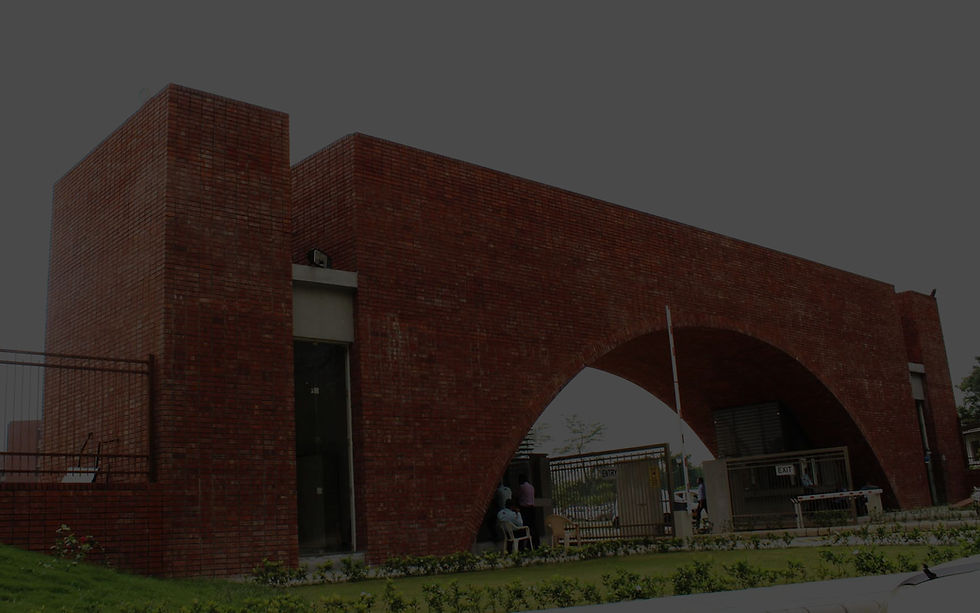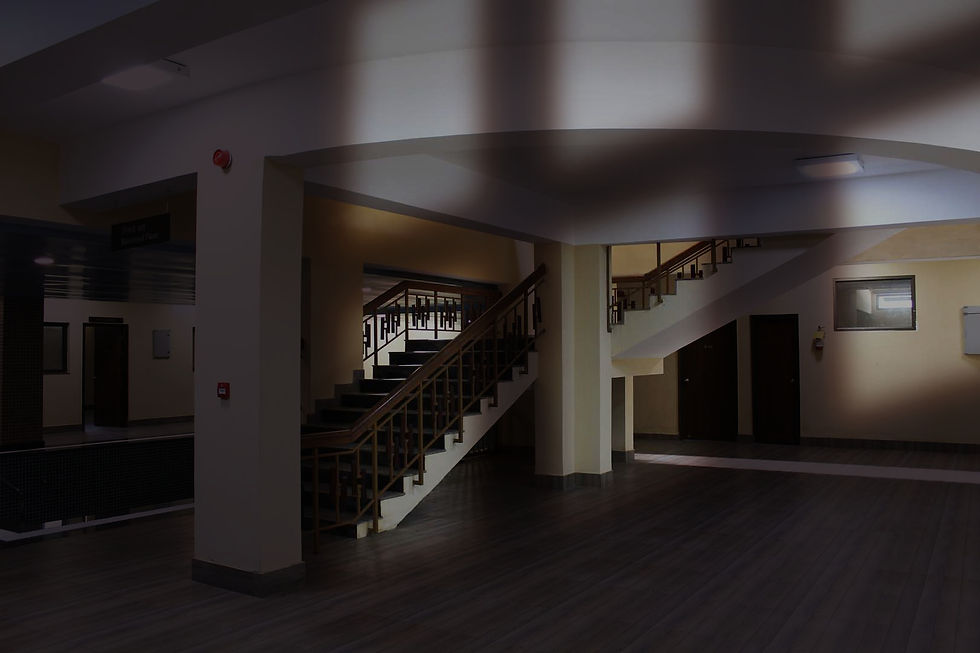MENU
Comprehensive
Construction Services
We develop innovative, sustainable solutions to answer our client's most complicated challenges.
At KSSGG Builders, our comprehensive construction services encompass every aspect of the building process, from initial design and site evaluation to project management and execution. Our team of experts is dedicated to delivering exceptional quality, efficiency, and value in every project, ensuring that our clients' visions are realized with precision, speed and excellence.

What We Do

01
Project Design
Our team of creative architects and designers craft innovative and functional designs that align with your vision and requirements. We meticulously plan every detail to ensure your project is aesthetically pleasing, practical, and sustainable.

02
Construction Management
We provide expert oversight and coordination throughout the entire construction process, ensuring that projects are completed on time, within budget, and to the highest standards of quality. Our proactive management approach minimizes risks and maximizes efficiency.

03
Site Evaluation
Our thorough site evaluations assess the feasibility and potential challenges of your project site. By analysing soil conditions, topography, and environmental factors, we optimize project outcomes and lay a solid foundation for success.

04
Engineering Consulting
Our experienced engineers offer expert guidance and technical solutions tailored to your project's specific needs. We support every phase of the construction process, ensuring structural integrity, safety, and compliance with industry standards.

05
Cost Modeling
We utilise advanced cost modeling techniques to provide precise cost estimates and financial planning. Our detailed analysis ensures transparency, helping you make informed financial decisions and manage your budget effectively.

06
Construction
Our skilled construction team delivers high-quality building services, from groundbreaking to project completion. We combine craftsmanship with advanced techniques to create structures that are durable, efficient, and built to last.

MULTISTORIED RCC
FRAMED STRUCTURES
We have successfully completed various multi-storied RCC framed structures, including a 36-meter high tower for the Institute of Integrated Rural Development, the largest building at Graphic Era Hill University, Bharat Heart Super Speciality Hospital, and the auditorium at Graphic Era University in Dehradun. The structural design process for such projects is tailored to the building type and complexity, often requiring swift initiation. Key steps include gathering architectural drawings, soil investigation reports, and data on wind and seismic loadings, as well as specific building features like lifts and water tank capacities. The choice of an appropriate structural system—either load-bearing masonry or framed buildings—is crucial for both economy and safety.

RENOVATION & RESTRENGTHENING WORK
We have successfully completed the renovation and retrofitting of key buildings, including The Doon School's main structures and select buildings at Graphic Era University. Our approach blends contemporary design with structural integrity, ensuring each project retains its original charm while incorporating modern enhancements. Some of the key methods we employ are Consistent Design, Cohesive Paint Palette, Modern Finishes, Floating Cabinets, Concealed Plumbing and Sophisticated Glass. In every renovation project, we begin by thoroughly analyzing the architectural drawings, finalizing the structural system, and determining the sizes of structural members. This collaborative process ensures that the design aligns with the architect's vision while maintaining the building's integrity.

EXPOSED BRICKWORK
Exposed brickwork combines durability with aesthetic appeal when done with the right materials and techniques. This approach is ideal for exterior elements like garden walls, retaining walls, and chimneys, which need to withstand frost damage. We’ve applied this method in projects such as Delhi Public School, The Doon School, Uttarakhand Petroleum Energy Studies, and Graphic Era University. Brick is a robust construction material, often plastered for extra strength and visual appeal. However, leaving the brickwork exposed creates a unique charm. Entire buildings or perimeter walls can be left un-plastered, or only the exteriors might showcase the brick, with interiors plastered for contrast. The main advantage of exposed brickwork is its visual impact, offering rustic charm and character to both traditional and modern spaces.

INTERIOR DESIGN
Interior design is about more than just aesthetics; it's about creating spaces that are functional, comfortable, and reflective of the client’s personality. Thoughtfully designed interiors enhance the way people experience a space, balancing practicality with beauty. Our interior design projects focus on seamlessly blending style with functionality, whether it’s for residential homes, commercial offices, or hospitality environments. From selecting the perfect coloUr palette and materials to optimising space and layout, every detail is carefully considered. Our approach ensures that each space we design not only looks stunning but also supports the lifestyle and needs of those who use it. Whether we’re working with modern minimalism, classic elegance, or a unique eclectic style, our goal is to create interiors that are timeless and tailored to perfection.